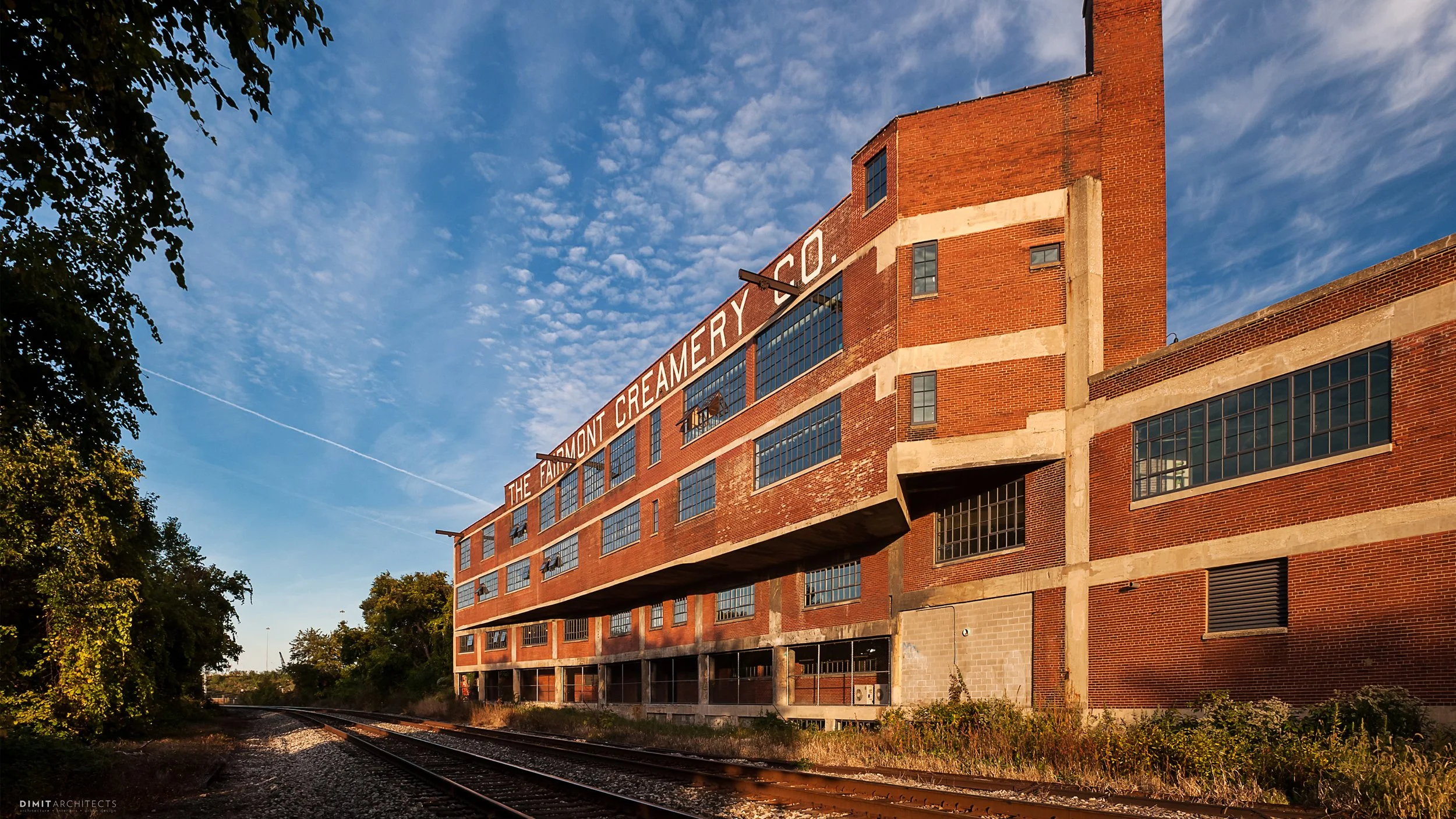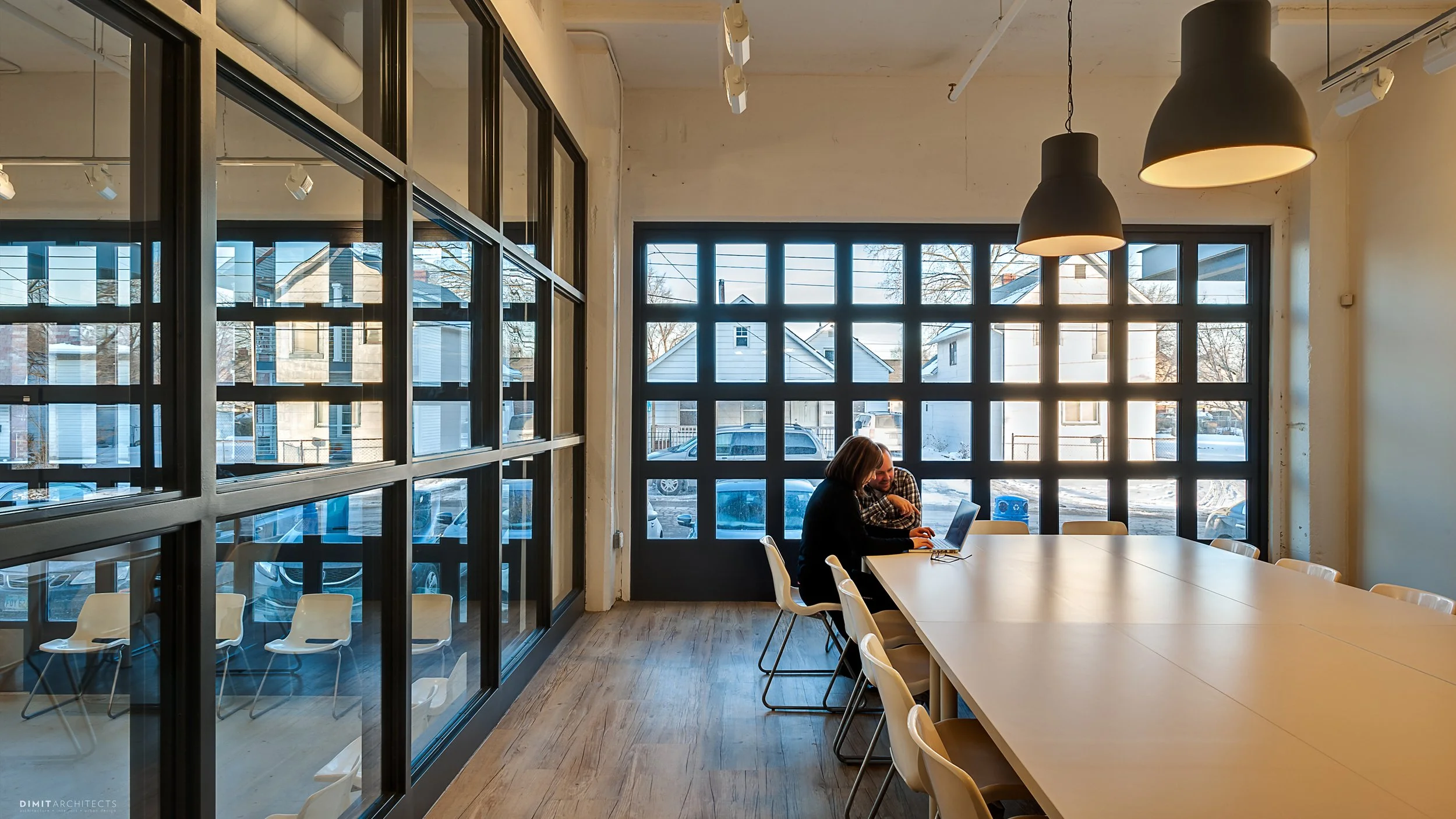The Fairmont Creamery
Historic Restoration + Mixed-Use Residential

A factory from the 1930s is revitalized into one of Cleveland’s premier mixed-use residential buildings with apartments, a gym and a rooftop garden with views of the skyline.

The Fairmont Creamery is a historic, mixed-use apartment and commercial project completed in 2014. Located in Cleveland’s historic Tremont neighborhood, the new building is comprised of 39 apartment units, seven commercial space including a neighborhood gym, and expansive roof deck with pop-up units, planter beds and room for rooftop yoga classes.
This project was completed while employed at Dimit Architects where Larissa's roles were Project Architect, Project Designer, Interior Designer, and Construction Administration. Photos by Christian Phillips.